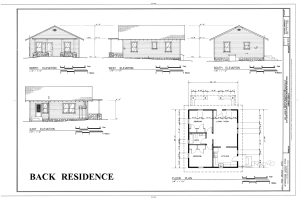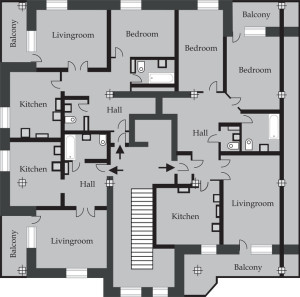We'd love to hear from you
Please fill out the form below, and our team will get back to you promptly. Your questions and comments help us improve and serve you better.
Choosing a floor plan is an exciting part of the custom home construction and design process. It is here that we truly begin to customize your house and everything in it to your individual needs. There’s an appropriate floor plan for nearly every South Florida home owner, from retirees to the inhabitants of a luxury beach house. Which is the one that is right for you?
While each can be tailored and customized on an individual basis, these plans generally come in 4 forms…
 The Ranch Floor Plan
The Ranch Floor PlanRanches come in different shapes and sizes, but they all have one thing in common: a single floor. To the left you will see a rather small ranch that outlines where each room is. What might be called “functional rooms” (kitchen, living room, office, etc.) are usually located on one side, while “residential” ones (bathroom and bedrooms) are on another. A master bedroom, when there is one, usually has its own proper wing in the house.
Also known as a “1-1/2 story,” “farm ranch,” or “cape cod ranch,” these plans are a rarity but may be highly sought after by opulent bachelors, young newlyweds and the like. They are essentially minimized ranches with a master suite on the first floor and then secondary bedrooms (i.e. guest bedrooms) on the second.
 The Two Story Floor Plan
The Two Story Floor PlanTwo story houses are more of a commonality today and will generally comprise a living area with bathrooms, laundry room, kitchen, and living room on the first floor. All bedrooms, including the master bedroom, are located on the second floor. Two story homes are highly versatile and, as pictured on the right, can include multiple rooms that are identical in form but very different in function. Each “living room” can be different, with one housing a TV and entertainment center, another being a study or office, and yet another a billiard room.
The multi-level home is less of a proper design than it is an umbrella term for homes that comprise more than two stories. They include: